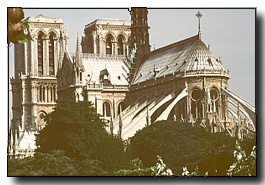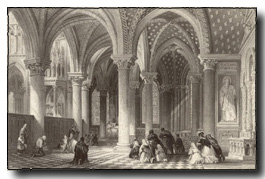Height and Light for the New Jerusalem
- MICHAEL S. ROSE
Innovative Romanesque elements such as the ambulatory and the masonry vault became more common during the early 12th century, as the emerging Gothic culture left its mark on the refined Romanesque architecture of the day.
 |
Notre
Dame Cathedral in Paris |
During
the later decades of the same century, in fact, many other Romanesque elements
were being transformed into Gothic. The pointed arch, for instance, superseded
the semicircular arches of the Romanesque, and the multitude of carved figures
used in Romanesque ornamentation were not only used to adorn the vast cavernous
portals of Gothic churches, but they were also carved out of supporting columns,
giving rise to architectural statuary.
Yet the emergence of Gothic architecture in Europe was not merely the result of a development of Romanesque forms and the familiar basilican plan. Rather, its emergence owed much to important structural developments that differentiated the architecture of the 12th-15th centuries, as well as to advancements in scholarship, especially during the 13th century.
Looking Up
Influenced by the writings of such great thinkers as St. Thomas Aquinas, Christians began to deepen their spiritual aspiration toward union with God. Even more influential, in the area of church architecture especially in France was the work of Abbot Suger, who articulated his belief that light, color, richness, and beauty in church architecture should reflect the splendor of God. This belief that had spread throughout the medieval world was reflected in the overriding characteristic of Gothic architecture: a vigorous verticality that served to create a heightened sense of aspiration toward God and heaven. Coupled with this was an appreciation of the use of natural light as a means of creating a mysterious, otherworldly feel. Thus the two distinguishing characteristics wrought by the Gothic language are height and light.
To this end, architects developed an ingenious and innovative structural system that afforded greater ease of vertical construction. The three essential elements of this new method are the pointed arch, the ribbed vault, and the flying buttress. The weight of the building was placed on perpendicular exterior supports called buttresses. These wall-like pillars set outside the church act like slender, gigantic fingers. Since the vertical walls were then free from bearing the weight of the roof, they could be designed with large windows a marked departure from the relatively small windows used in the design of Romanesque churches.
Growing Panes
Artists normally filled these large openings with screens of stained glass small pieces of colored glass fit together to form images which told the stories of Jesus and the saints of His Church. Not only was this emerging form of sacred art practical in the sense that it served as a new iconographic element it taught the dogmas and beliefs of the Church it provided a way to convert natural light into a colorful heavenly light: When the sun shines through stained glass, the light is transmogrified into beautiful multi-colored patterns on the floors inside the church. This strange and unearthly light, seeming to emanate from the saintly figures of the windows, renders the whole of the interior space with an atmosphere of sanctity.
Although the stained glass window may ultimately be the most enduring contribution to future church architecture, the new structural system produced many interesting features that facilitated the Gothic church's typically high, lighted interior. In fact, 19th-century architect Viollet-le-Duc contended that "Gothic" is more a structural system than an architectural style. "Everything is a function of structure," he wrote, "the gallery, the triforium passage, the pinnacle, and the gable; no Gothic architectural form is the result of flights of fancy."
Perhaps the most memorable structural element of the Gothic church is the flying buttress, which varies in shape and size from cathedral to cathedral, yet always serves the same structural purpose. Each is formed by a straight upper surface and a curved lower surface. Heavy spire-topped pinnacles were added on top of the outer pillars in order to properly weigh down the buttress. The presence of the buttress on the exterior of the building not only gives the church a certain elegant rhythm, but also conveys that sense of durability that was effected in earlier church architecture by the use of thick masonry walls.
Practically speaking, the buttress system served to support the church's roof, which was made up of a series of ribbed vaults. The handling of weight and thrust was everywhere facilitated by the use of the pointed arch, which was employed because it allowed the architect to erect a vault over a rectangular space of any size. Yet apart from its structural appropriateness, the pointed arch is well suited to the Gothic language because it emphasizes the verticality of the entire structure, since it points upward unlike the semicircular arches used in Romanesque construction.
The men who designed these innovative structural elements that worked together so well visually and structurally were artists and engineers guided by geometrical concepts of proportion, yet one of the basic methods they used to acquire their technical knowledge was the process of trial and error: They kept at it until they perfected their building techniques. The result was one of the greatest achievements in the history of architecture.
Suger Daddy
 |
Almost all Gothic architects, artisans, and craftsmen remain anonymous to us today. One name, however, is well known to art historians: Abbot Suger, who is credited as being the "father" of Gothic architecture. His abbey of St. Denis was a small, dilapidated 8th-century building when he reconstructed it between 1130 and 1140 using ribbed vaults and stained glass windows. During that decade, Suger built what is now considered the first Gothic church structure, despite his use of many typically Romanesque features. Nevertheless, the influence of the St. Denis reconstruction was felt immediately throughout the Île-de-France. Between 1130 and 1230, 25 cathedrals were built within 100 miles of Paris. The most well-known, of course, is Notre Dame in the capital city. (Almost all Gothic cathedrals in France were placed under the patronage of Our Lady, and therefore bear the name "Notre Dame." Other than the cathedral at Paris, they are distinguished therefore by their city name, e.g., Rheims, Chartres, Beauvais.)
Gothic architecture and its accompanying arts soon radiated out from France to the rest of Europe during the course of the 13th century, taking its own shape in countries such as England, Germany, Flanders, and Spain.
 This is J. Fraser Field, Founder of CERC. I hope you appreciated this piece. We curate these articles especially for believers like you.
This is J. Fraser Field, Founder of CERC. I hope you appreciated this piece. We curate these articles especially for believers like you.
Please show your appreciation by making a $3 donation. CERC is entirely reader supported.

Acknowledgement
Michael S. Rose. "Height and Light for the New Jerusalem." Lay Witness (Sept/Oct 2002).
This article is reprinted with permission from Lay Witness magazine. Lay Witness is a publication of Catholic United for the Faith, Inc., an international lay apostolate founded in 1968 to support, defend, and advance the efforts of the teaching Church.
 |


